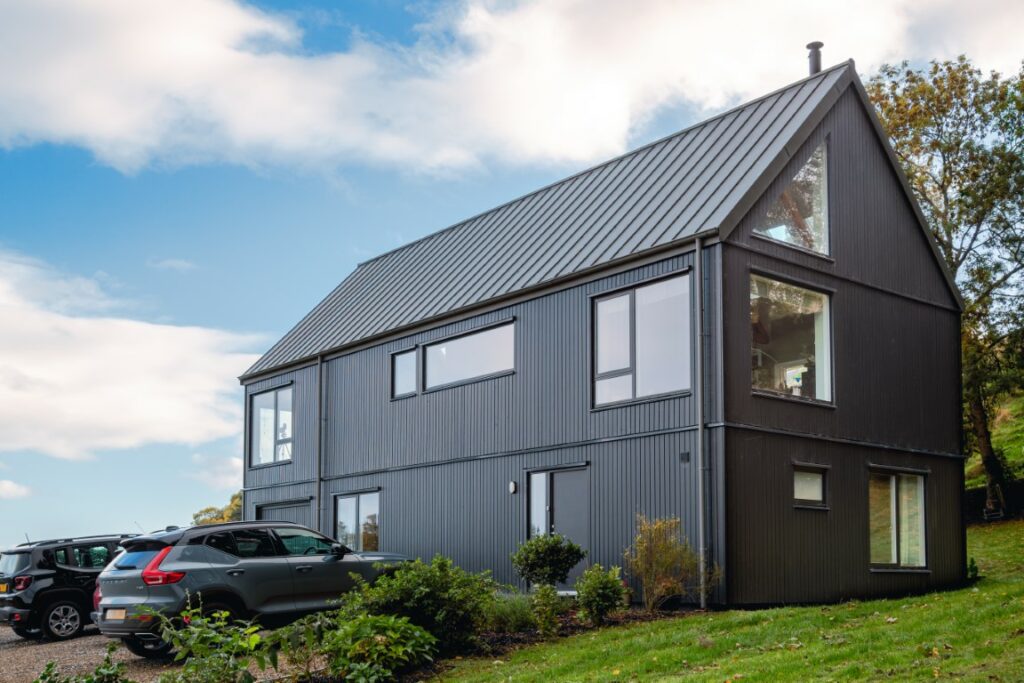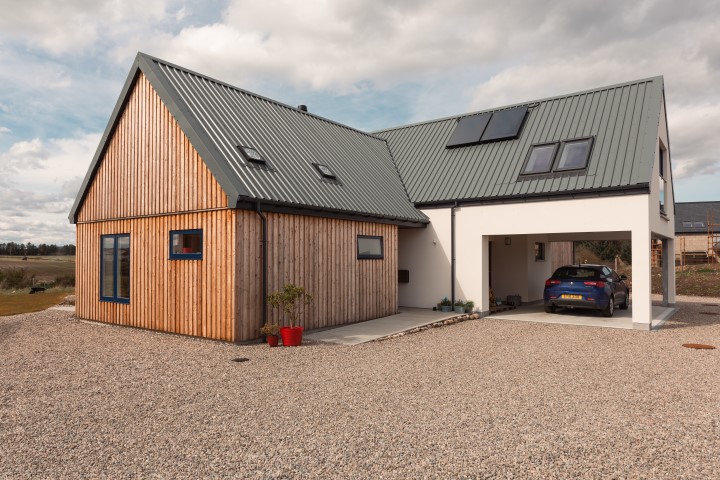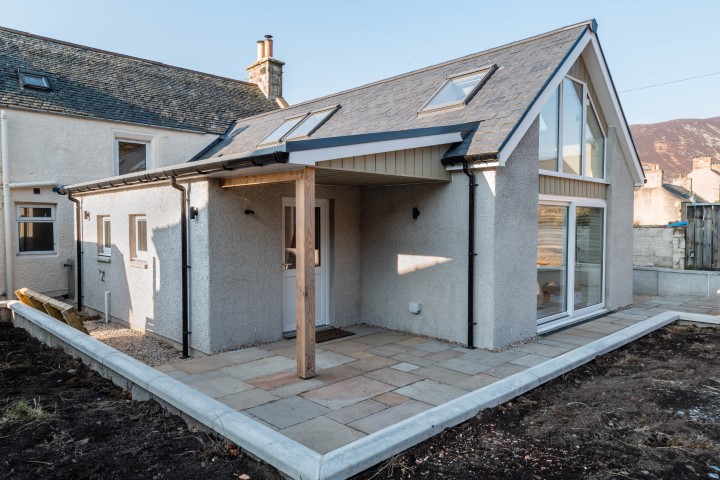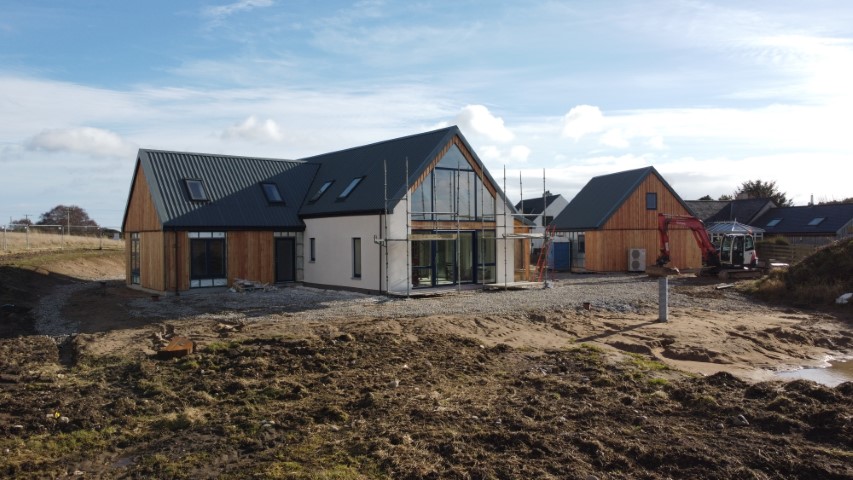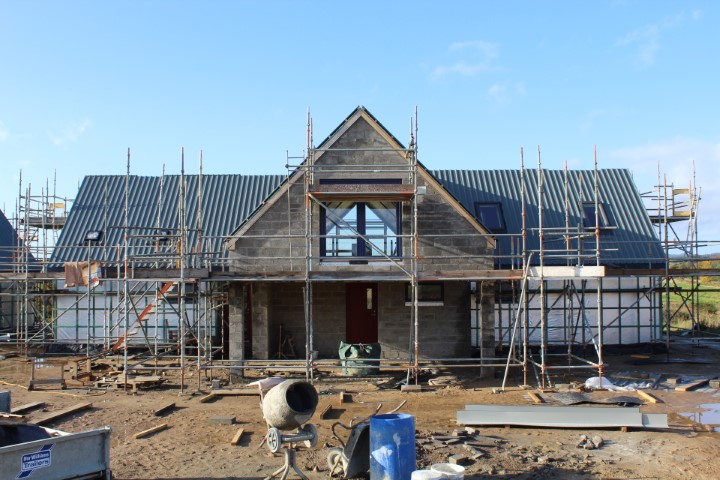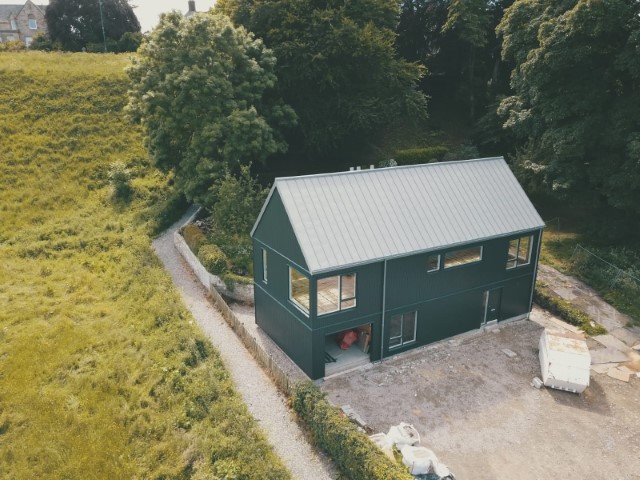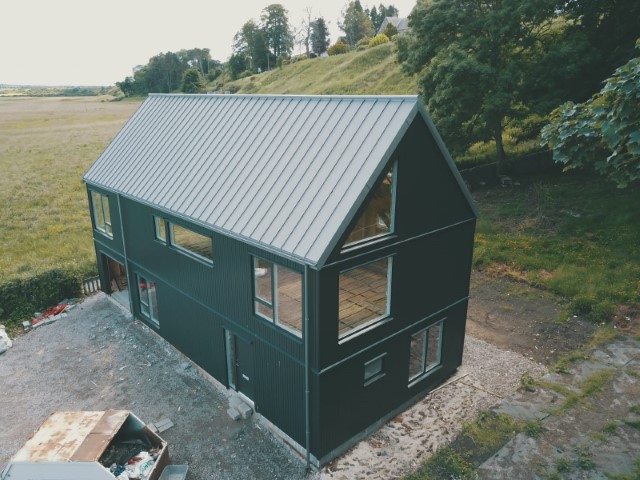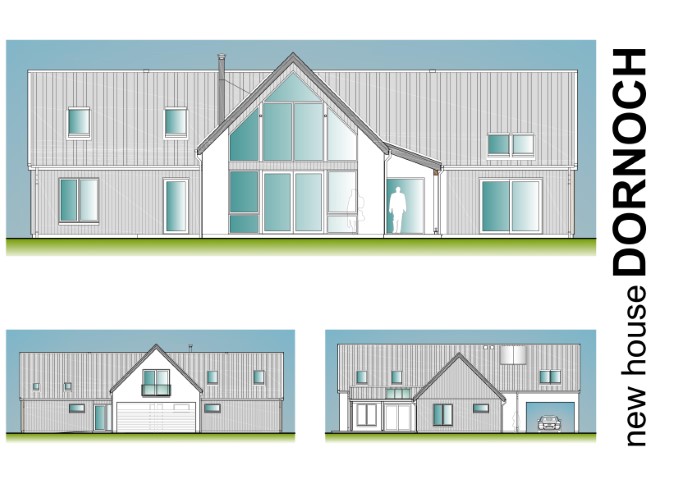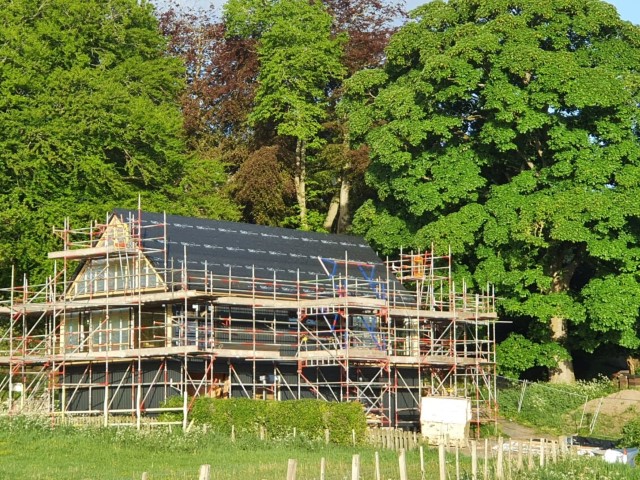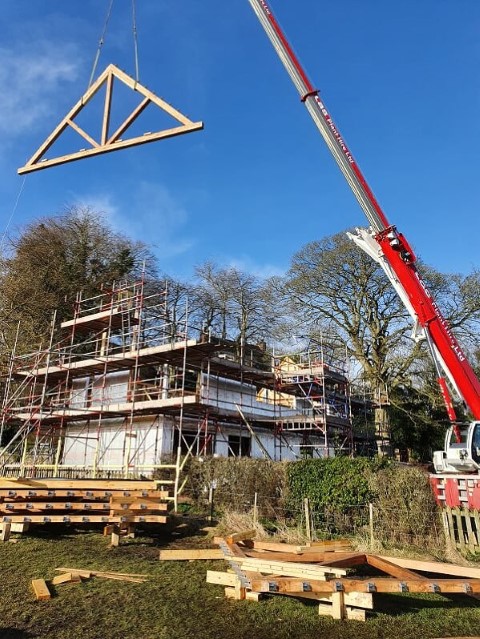New house, TAIN
New house, TAIN The house has a simple rectangular form and adopts an upside-down layout, with the main living areas enjoying feature windows to soak in the light and optimise on the views out to the Dornoch Firth. The sharp external finishes of zinc roofing and black cladding contrast with the light interiors and […]

