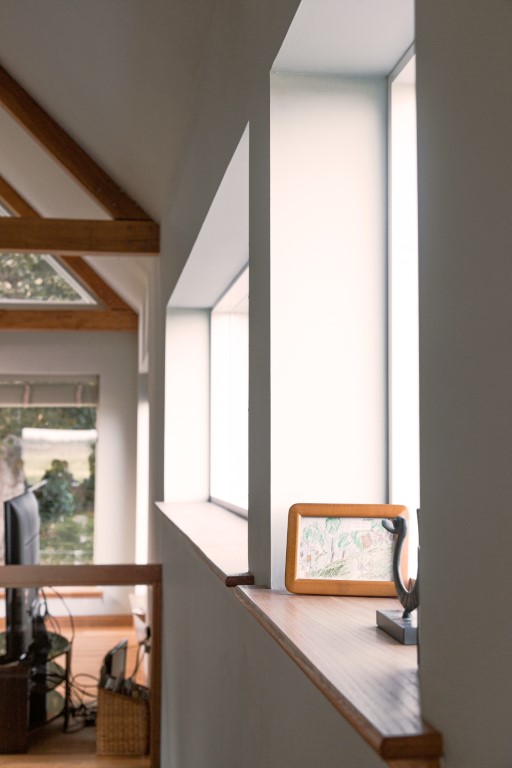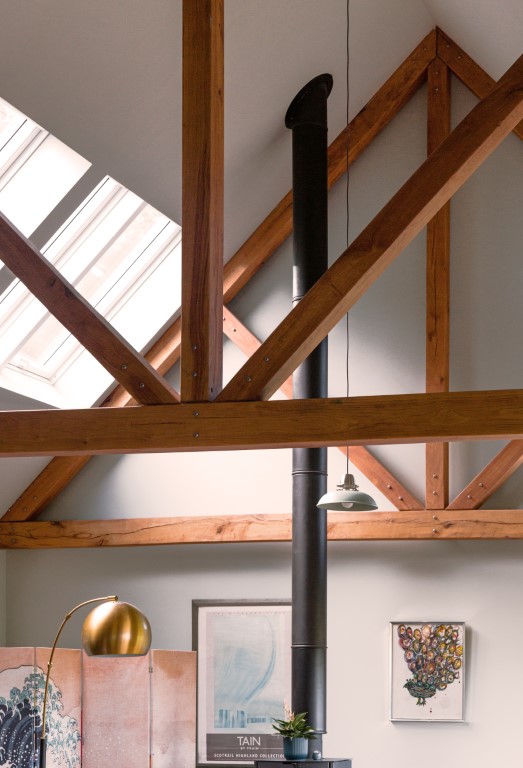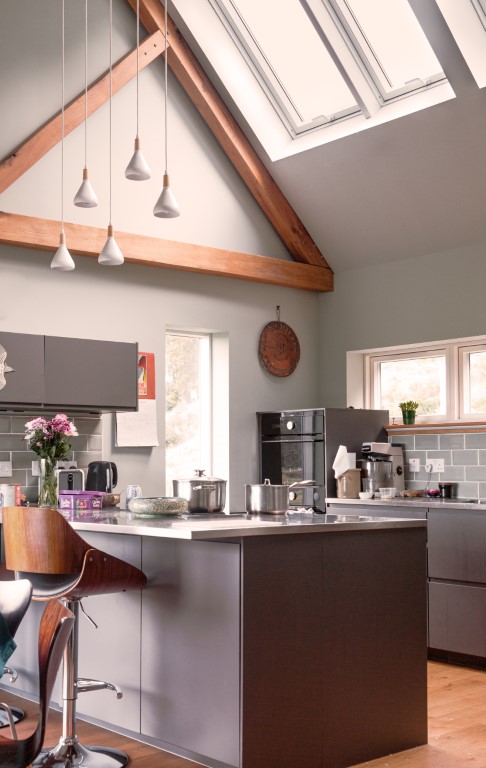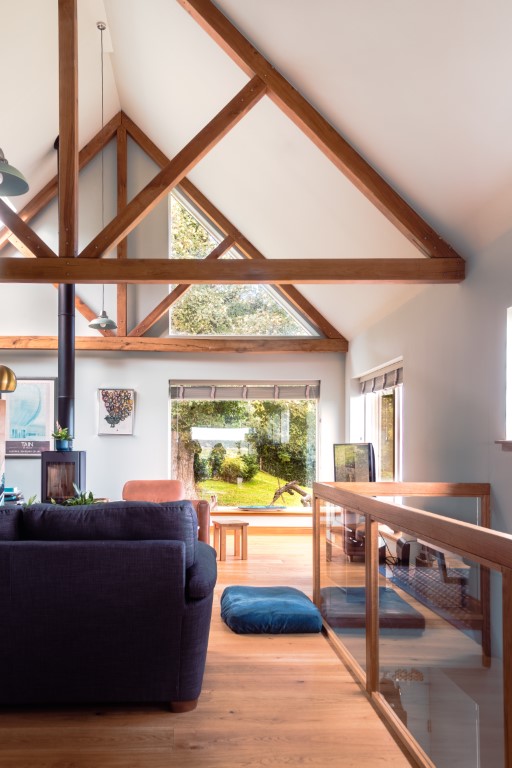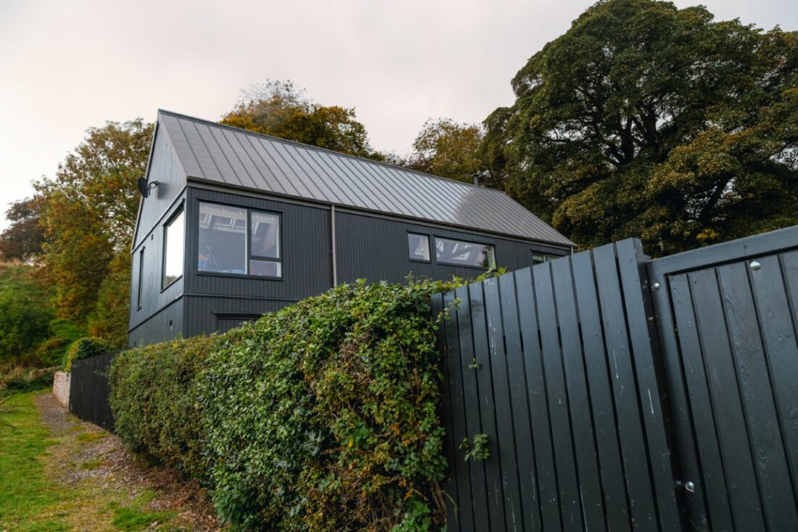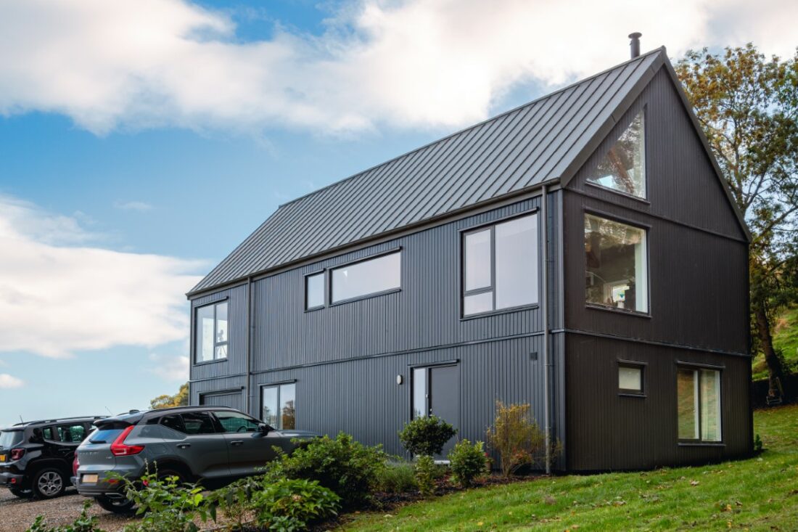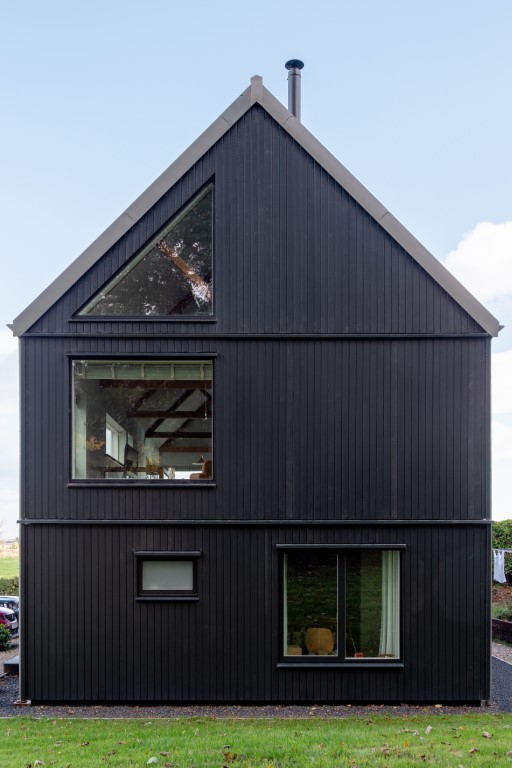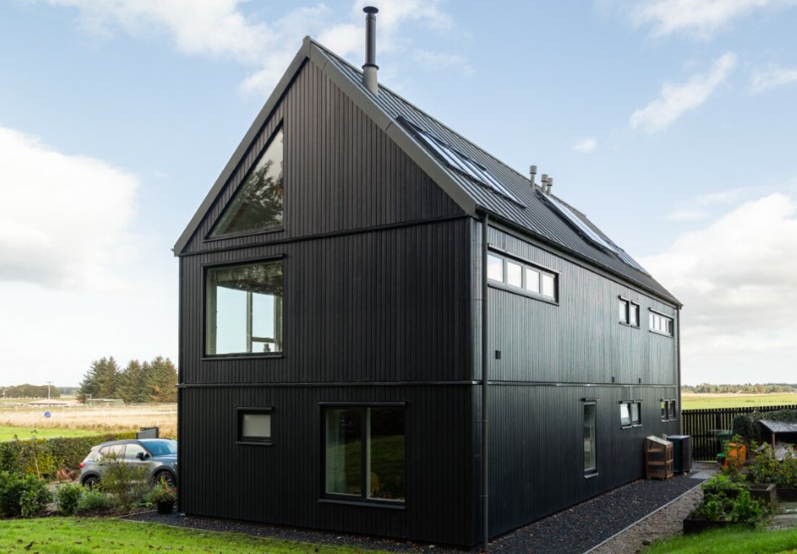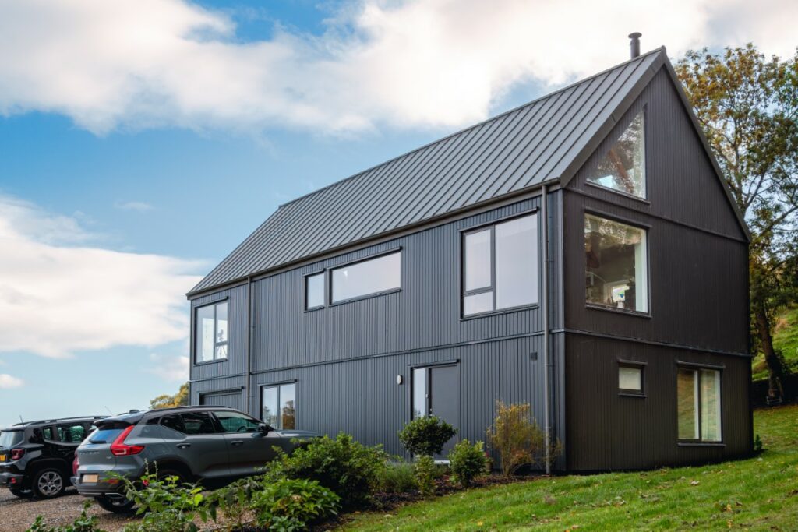New house, TAIN
The house has a simple rectangular form and adopts an upside-down layout, with the main living areas enjoying feature windows to soak in the light and optimise on the views out to the Dornoch Firth.
The sharp external finishes of zinc roofing and black cladding contrast with the light interiors and exposed oak trusses, made in Tain by the Contractor, Marcus Ubych, Ace Highland Joinery & Construction Ltd.
Being within Tain’s Conservation Area, the principle of a house in this location was at first a concern to the local authority and not one that they could immediately support. Through working with the Planning Officers and the Historic Environment Team, this contemporary addition to the landscape was not only supported but received positive comments within the permission.
‘The proposed design is well considered and in terms of materials and finishes (particularly the intention to finish the timber cladding with a dark recessive colour) will integrate itself well into the existing site and tree cover without appearing overly ostentatious, thereby not significantly detracting from the existing rural approach into the Conservation Area.’
Alongside the design and sensitive choice of materials, the skill and attention to detail by Marcus and his team brought this house to fruition. They worked closely with our client to achieve this highly finished home.
Main Contractor: Ace Highland Joinery & Construction Ltd
Photography thanks to @evareids
