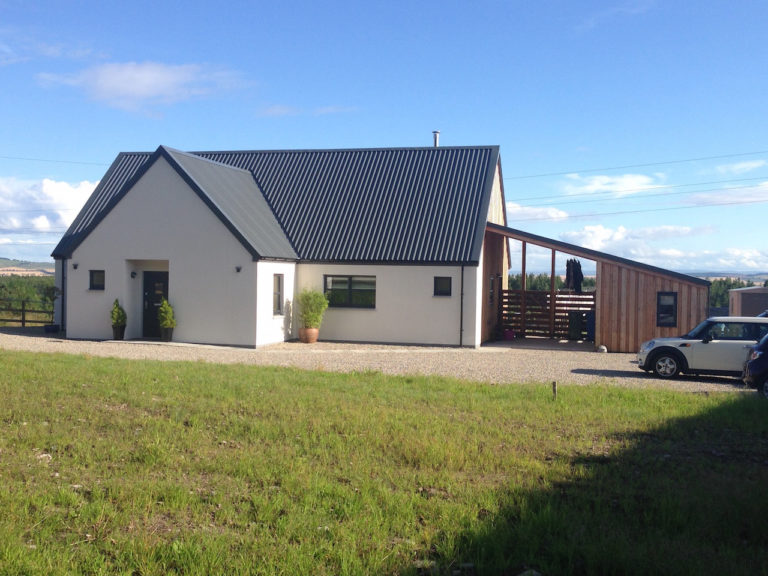Our Projects
New House - DORNOCH
This four bedroom house, located near Dornoch, was completed in the summer of 2023.
The house adopted the form of blocks representing differing functions: living areas, master bedroom suite, additional bedrooms, utility and garage, all linked with a central circulation spine and feature oak staircase.
The ground floor provides for an open plan social space linking to the garden whilst the upper floor sitting area creates a more intimate retreat. A covered area to the main glazed gable allows for the addition of an outside social space with feature external fireplace.
Heating is sourced by an air source heat pump and power generated and stored with PV panels and battery.
Wall finishes are a mix of Thermopine timber cladding by Russwood alongside stone cladding and the roof is finished in a standing seam sheet.
Main Contractor: R M MacKenzie Ltd
Photography thanks to:
Niven Photography @nivenphotography
Eva Reid @evareids
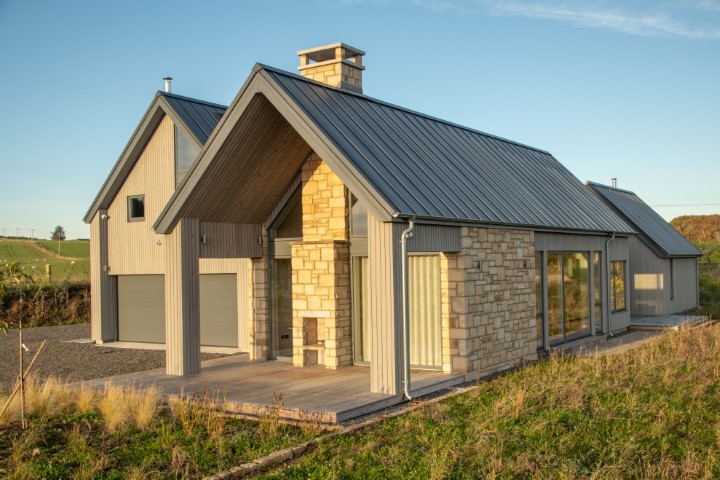
New house, INVER
This new house near Inver replaces a derelict cottage that was previously on the site. It was completed in the last year and is finished to a high standard. Our clients employed separate trades directly and undertook the process as a self build project with us on hand for any ongoing queries.
The house enjoys an amazing elevated view north out over the Dornoch Firth and has four generous bedrooms and a study, alongside an open plan kitchen diner with separate lounge. The public rooms are orientated to make the most of the view with storage and utility to the rear with close access to the detached garage.
The finishes are simple in nature using smooth white render, slate roofing and dark windows and door. The resulting finish is a home that sits low into the landscape, makes the most of the outlook and is finished well with clean sharp lines.
Photography thanks to @evareids
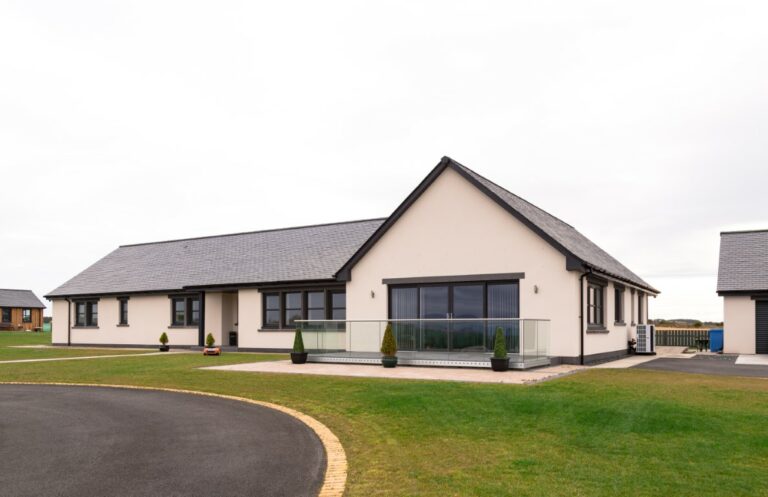
New House - TAIN
The house has a simple rectangular form and adopts an upside-down layout, with the main living areas enjoying feature windows to soak in the light and optimise on the views out to the Dornoch Firth.
The sharp external finishes of zinc roofing and black cladding contrast with the light interiors and exposed oak trusses, made in Tain by the Contractor, Marcus Ubych, Ace Highland Joinery & Construction Ltd.
Being within Tain’s Conservation Area, the principle of a house in this location was at first a concern to the local authority and not one that they could immediately support. Through working with the Planning Officers and the Historic Environment Team, this contemporary addition to the landscape was not only supported but received positive comments within the permission.
‘The proposed design is well considered and, in terms of materials and finishes (particularly the intention to finish the timber cladding with a dark recessive colour), will integrate itself well into the existing site and tree cover without appearing overly ostentatious, thereby not significantly detracting from the existing rural approach into the Conservation Area.’
Alongside the design and sensitive choice of materials, the skill and attention to detail by Marcus and his team brought this house to fruition. They worked closely with our client to achieve this highly finished home.
Main Contractor: Ace Highland Joinery & Construction Ltd
Photography thanks to @evareids
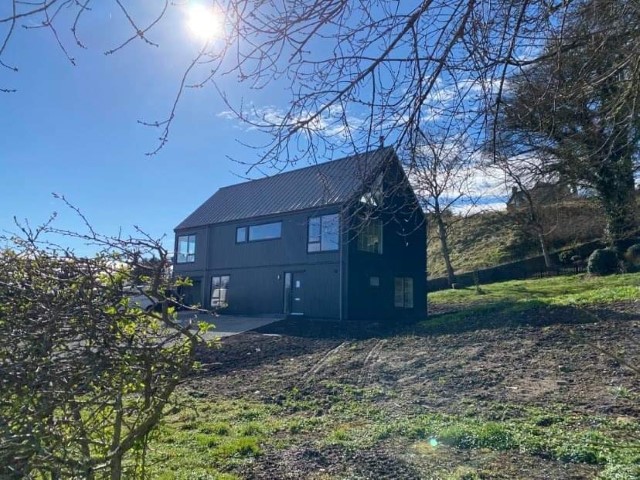
New house, DORNOCH
This four bedroom house, located near Dornoch was completed in autumn 2022. The T shape form allows for a mix of formal reception room, open plan dining hall and contemporary kitchen sitting area. Large glazed areas to the more informal spaces allow for views out towards Struie Hill.
A covered canopy to the rear door provides functional protection whilst the larger canopy at the dining hall patio doors extend the protected area out to the level access patio.
Heating is sourced by a traditional oil boiler with power being generated and stored with PV panels and battery. The high levels of insulation through the fabric of the building result in low heat loss throughout.
The finishes are traditional smooth white render contrasting alongside slate roofing and dark grey timber work, windows and doors.
Main Contractor: JJ Vass & Sons Ltd, Fearn
Photography thanks to @evareids
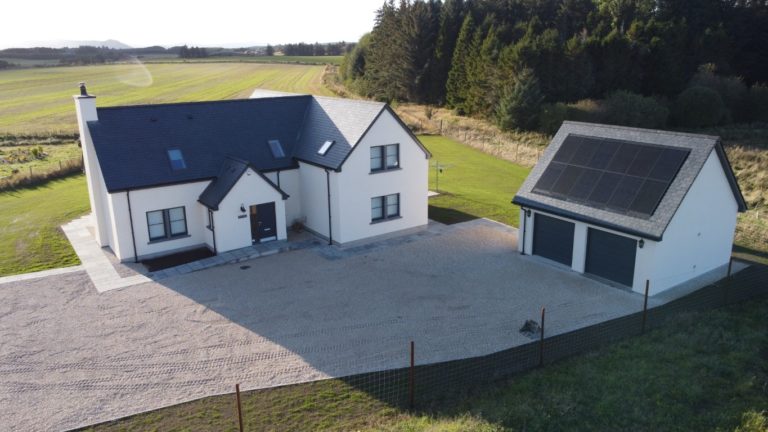
New house, DORNOCH
This family home, recently completed, has outstanding views out through the double height living space. The house is laid out to allow a mix of open plan social space with volume to connect with quieter more intimate sitting areas and bedrooms.
A covered car port provides direct access to the utility room giving protection from the weather. Above the utility room is a sitting area accessing a mezzanine overlooking the main living room. Two bedroom wings project on either side of the main living space and also incorporate a covered patio area.
Heating and hot water is provided through an air source heat pump, mechanical heat recovery and solar panels ensuring high levels of energy efficiencies and comfort throughout.
The finishes are a mix of traditional white render alongside timber cladding and metal sheet roofing.
Main Contractor: G&R Sutherland Ltd, Brora. Photography thanks to @evareids
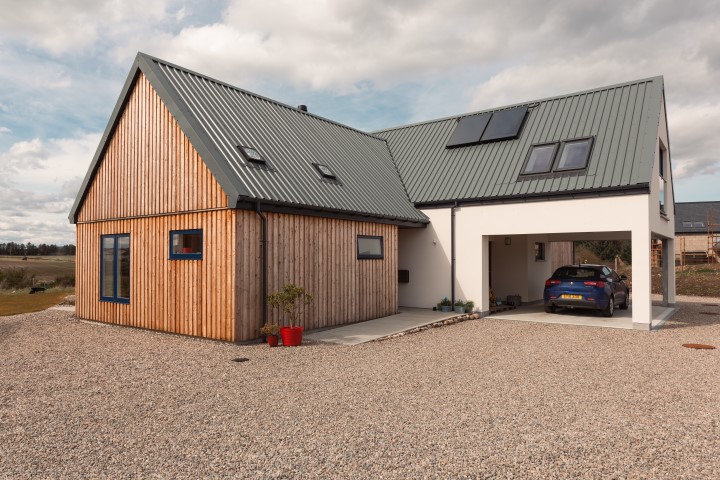
Extension to house, HELMSDALE
This house, set is Helmsdale is a traditional property that had been extended with a small flat roofed kitchen. The project involved removing the existing kitchen and boiler house extensions and replacing them with a new open plan kitchen dining and seating area, and new utility room.
The rear of the kitchen is set under a horizontal ceiling whilst the island and seating areas open up to high level ceilings and roof windows providing light and volume. These create interesting shadows and a contrast to the original house.
The extension is close to completion and ready for the owners to enjoy their new space.
Main Contractor: CMC Joinery, Tain. Photography thanks to @evareids
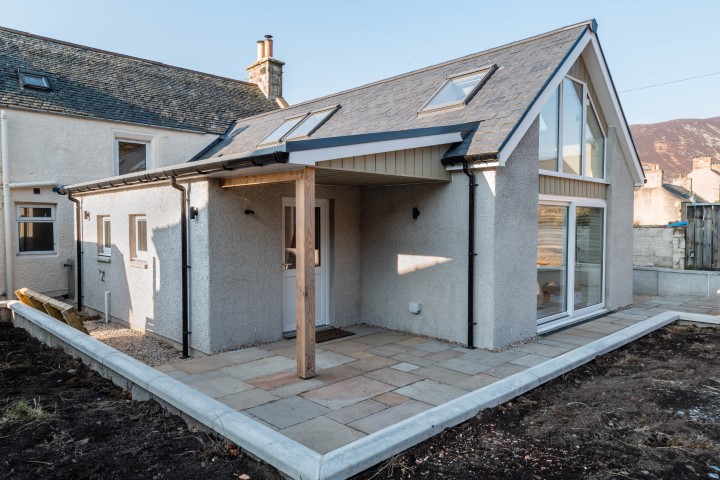
Farmhouse Renovation, GOLSPIE
Completed in early 2020, this ‘L’ shaped farmhouse was renovated and extended to an exceptionally high standard by our Clients.
Internally the traditional ground floor layout was opened up and a new reconfigured stair added. This created an open plan living and dining area within the original core. The kitchen was relocated within the existing footprint and the ceiling height raised providing volume and light. A generous utility extension was formed to the rear and, to the front, a new porch / sitting space was added taking full advantage of the seaward views and natural light.
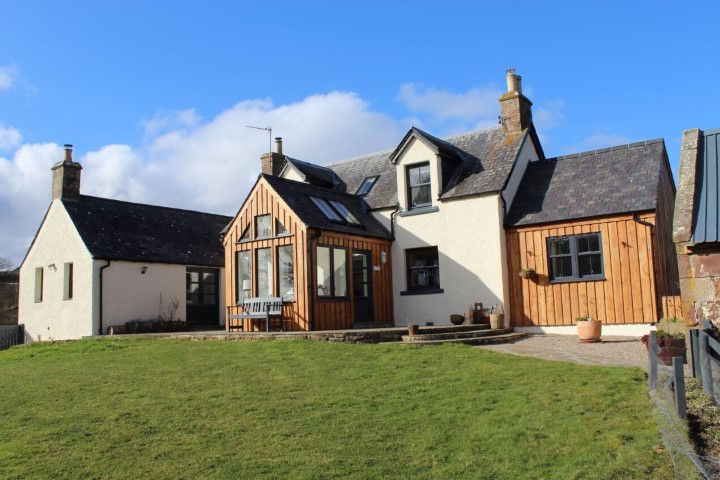
Renovation and extension to house, near Dornoch
The original core of this “two up, two down” cottage was extended to provide two new bedrooms and a new stair access. The internal layout was reconfigured to extend the lounge space, create a snug and regenerate the previous entrance to become a sunny sitting space.
The care and attention to detail during the construction is evident throughout. The glass engravings are particularly interesting alongside the contemporary aesthetic to the interiors.
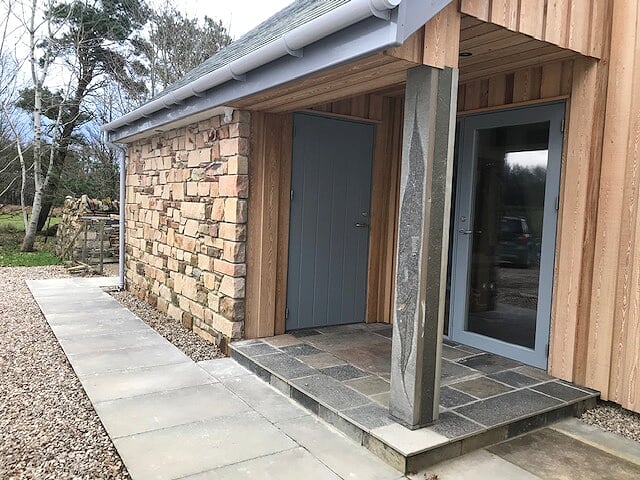
Extension to house, Dornoch
This extension provides a contemporary double height living and kitchen space, wrapping around the existing stone villa, to a new rear entrance. The upper mezzanine provides a cosy study / snug area with views out to the countryside.
The new layout achieved a relationship with the rear garden space where previously there was none. The new kitchen links through to a regenerated dining room whilst the rear entrance links to the front hallway. Internally much if the existing stonework was left exposed to become a backdrop to the extension.
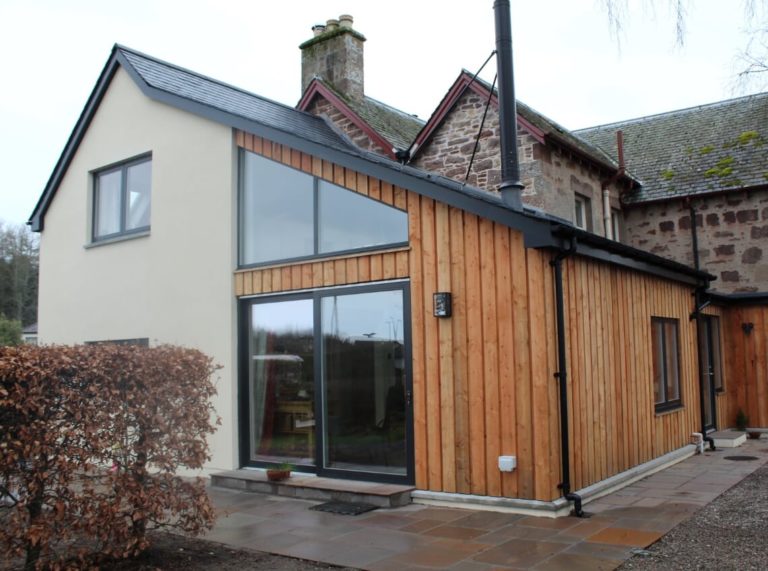
Adjmere Cottage, DORNOCH
Completed in summer 2018, this contemporary extension has brought light and life back into the house, creating a new kitchen, dining and sitting area with covered sitting area, all overlooking the private garden. Exposed Douglas Fir roof beams and polished concrete floor provide a contrast to the repointed stonework. The works also included a crafted kitchen top light by a large roof window.
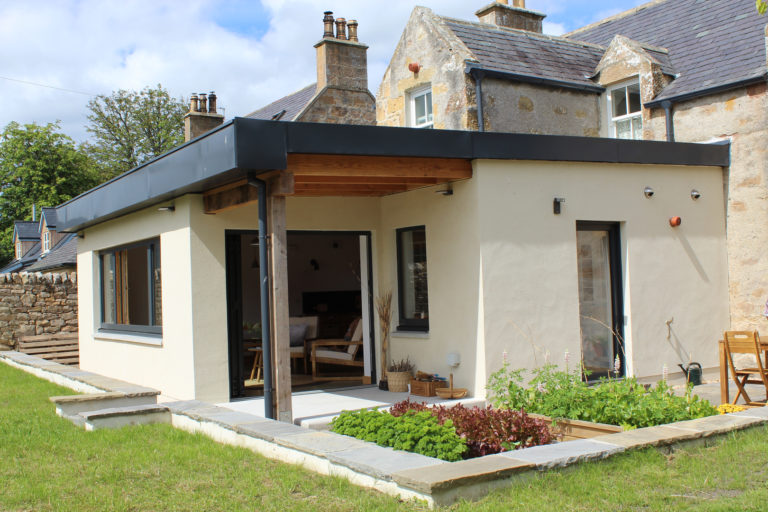
Carrigbeg, HELMSDALE
This 4 bedroom detached home was completed at the start of 2017. Built on a T shaped plan, a generous central hallway provides access to the kitchen / dining room, lounge, guest bedroom and utility at the rear of the house. A feature oak stair leads to 3 en-suite bedrooms on the first floor.
The owners purposely employed respected local Contractors for all aspects of the build.
Highly insulated external fabric and underfloor heating fed from a heat store cylinder have resulted in a modern, comfortable home designed and furnished for easy living. Of note is the Welsh slate roof completed by Mackay Builders of Lybster.
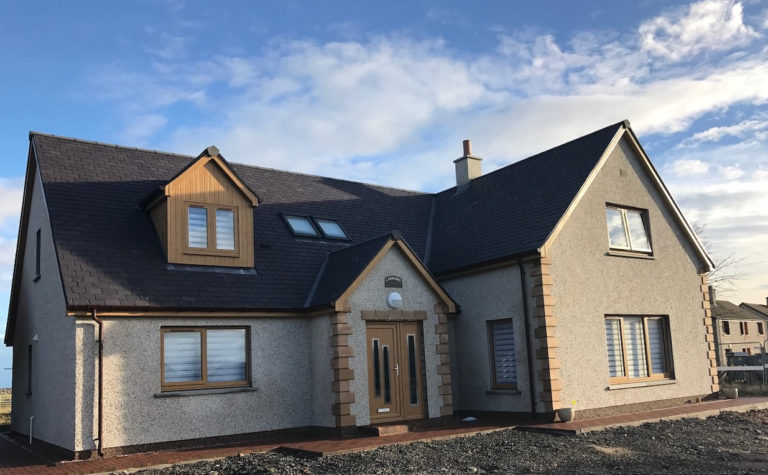
Forever Cottage, TAIN
Completed in summer 2015, this compact three-bedroom bungalow was built to a highly insulated standard and finished in a mix of render and timber cladding to the walls and profiled metal sheets to the roof. The lounge faces south and benefits from the solar gains and an open elevated view. The car port provides undercover access to a workshop direct from the utility room. The heating system utilises an air source unit and PV panels feeding into a heat store.
