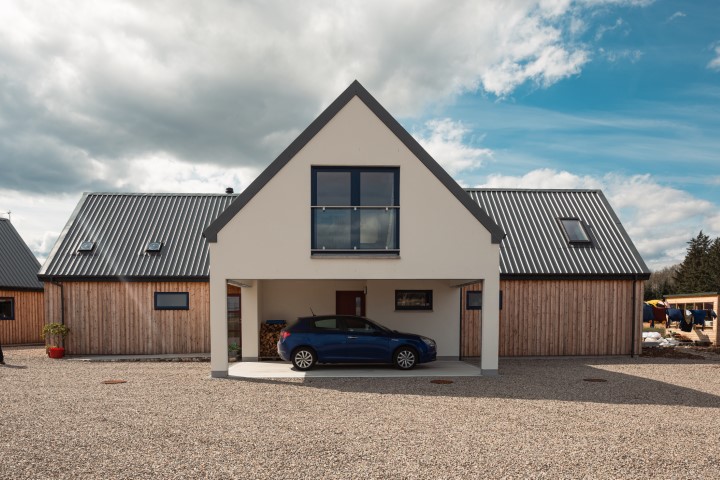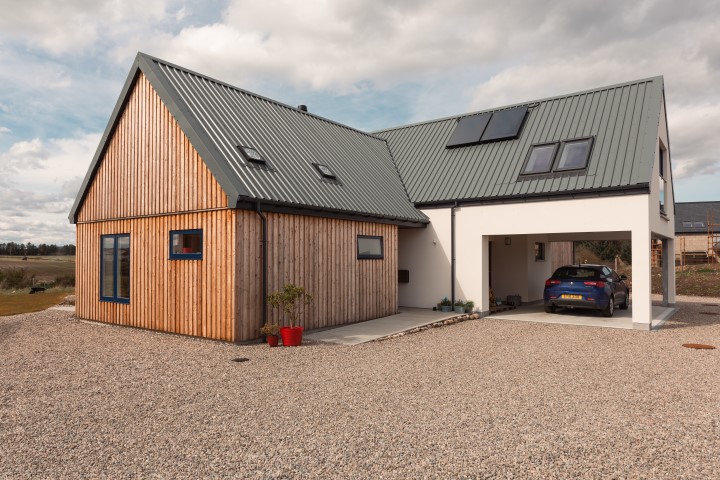New house, DORNOCH
This family home, recently completed, has outstanding views out through the double-height living space. The house is laid out to allow a mix of open plan social space with volume to connect with quieter more intimate sitting areas and bedrooms.
A covered carport provides direct access to the utility room giving protection from the weather. Above the utility room is a sitting area accessing a mezzanine overlooking the main living room. Two-bedroom wings project on either side of the main living space and also incorporate a covered patio area.
Heating and hot water is provided through an air source heat pump, mechanical heat recovery and solar panels ensuring high levels of energy efficiencies and comfort throughout.
The finishes are a mix of traditional white render alongside timber cladding and metal sheet roofing.
Main Contractor: G&R Sutherland Ltd, Brora
TO VIEW MORE PHOTOS CLICK HERE


