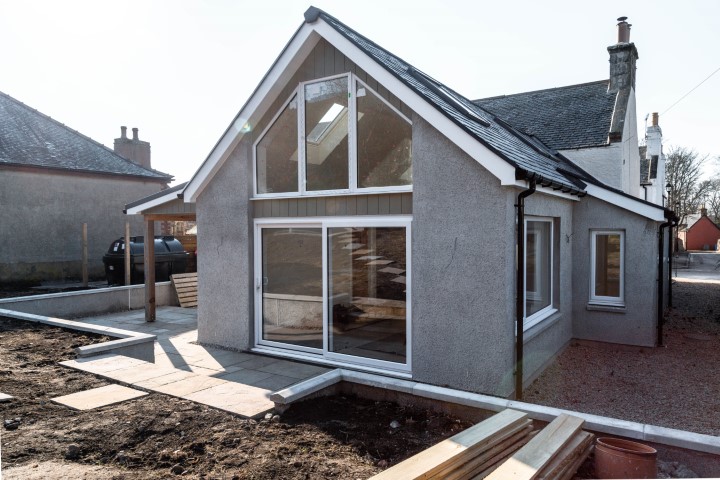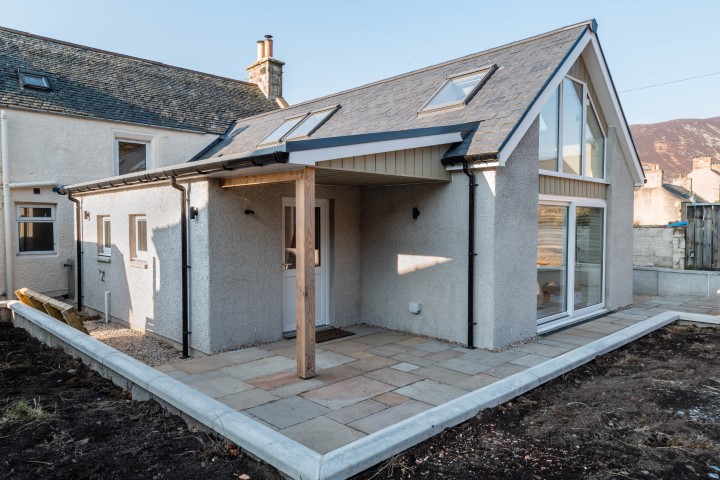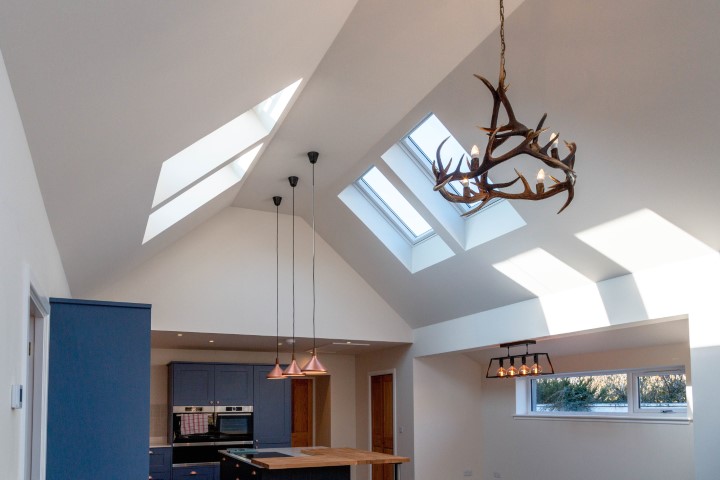Extension to house, HELMSDALE
This house, set in Helmsdale is a traditional property that had been extended with a small flat-roofed kitchen. The project involved removing the existing kitchen and boiler house extensions and replacing them with a new open plan kitchen dining and seating area, and a new utility room.
The rear of the kitchen is set under a horizontal ceiling whilst the island and seating areas open up to high-level ceilings and roof windows providing light and volume. These create interesting shadows and a contrast to the original house.
The extension is close to completion and ready for the owners to enjoy their new space.
Main Contractor: CMC Joinery, Tain
Photography thanks to @evareids
TO VIEW MORE PHOTOS CLICK HERE




